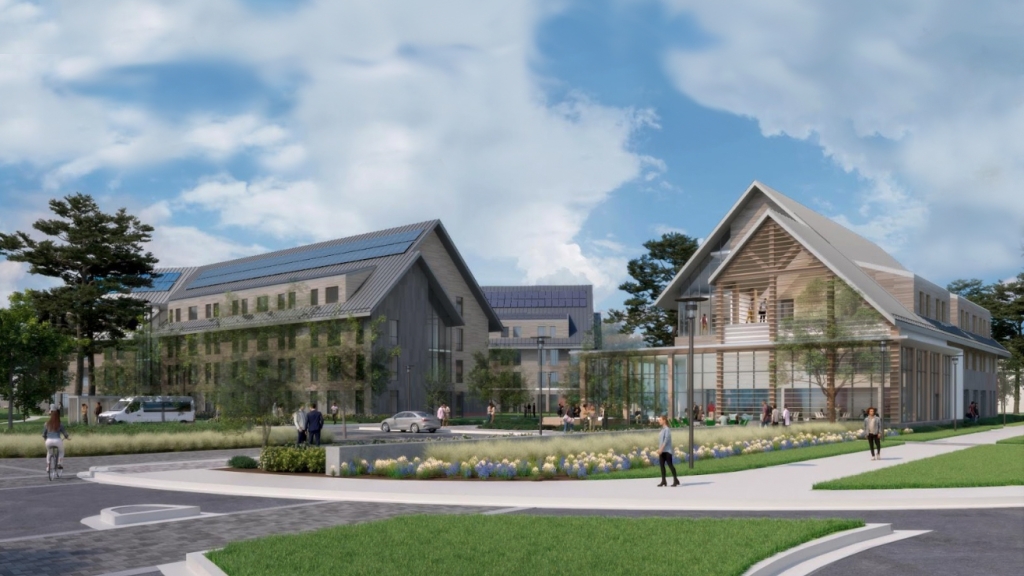In a community meeting on Monday—the fifth and final in a series that Dartmouth has hosted throughout the summer to get feedback on plans to build apartment-style undergraduate housing on Lyme Road—project designers discussed options for building materials and high-performance heating, cooling, and insulation systems.
More than 30 people attended the Aug. 15 session, which was held both in-person and via Zoom.
"We've had some great feedback and questions, which we will use to challenge the design team," said Ed Lewis, assistant director of the Dartmouth housing renewal program, about the community's engagement throughout the meeting series.
In Monday's meeting, Cooper Melton, associate principal at the architecture firm Ayers Saint Gross, spoke about how state-of-the-art systems and sustainable materials—from central heat pumps tied to geothermal wells to rigid mineral wool insulation panels—will optimize energy efficiency without burning fossil fuels.
"Of all the clients I've worked with, Dartmouth has been by far the most progressive in challenging the team to design as low-carbon a building as possible," Melton said.
Abby Thomas and Anthony Vischansky from ASG spoke about how the design is incorporating local New England architectural vernaculars and the architectural vocabulary of the central Dartmouth campus, keeping in mind scale and the sustainability and longevity of the structures.
Among these details: steep standing-seam metal roofs appropriate to seasonal rain and snow loads, a granite base and exterior wood paneling, and landscaping designed around native plants.
During the question-and-answer session, attendees asked if wood for the building would be sourced from the Second College Grant and whether or not the design would incorporate recycled plastics. Lewis said that material sources will be determined as the designs are finalized.
Plans call for 128 apartment units housing some 400 undergraduates while Dartmouth renovates existing residence halls over the next 12 to 15 years. Longer term, the flexible design of the facility will allow it to be converted to graduate student housing, depending on the institution's needs at that time.
Lewis emphasized that planners are continuing to update and revise the North End proposal based on feedback received during the community sessions as well as from focus groups with faculty and students. In addition, several studies, including of traffic patterns, are underway and will inform the permitting process.
The next step is for Dartmouth to seek feedback on the informal proposal at a meeting of the Hanover Planning Board on Aug. 30. Additional student engagement sessions on the project are planned for this fall.
More information on the North End project is available on the project website. Comments and questions are welcome at Dartmouth.North.End@dartmouth.edu.
