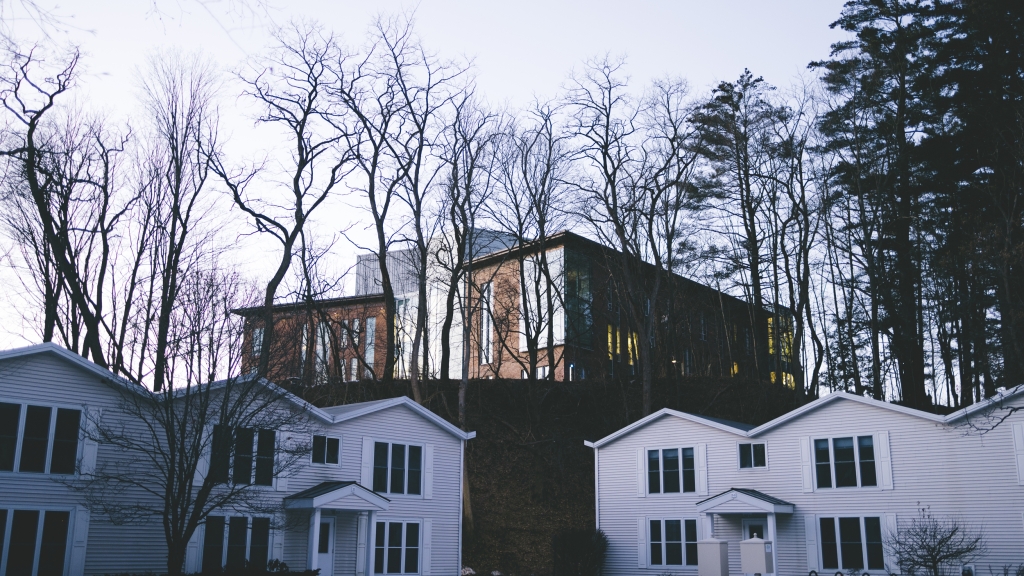Dartmouth will talk with town planning officials next month about plans to build apartment-style housing on the West End of campus at 25-27 West Wheelock Street, the first new project in President Sian Leah Beilock's pledge to add 1,000 new beds for students, faculty, and staff over the next decade.
In her inaugural speech in September, President Beilock committed to breaking ground on at least one new project for each population within the next two years. The West Wheelock Street project will be for undergraduates, with projects for graduate/professional students and faculty/staff expected to be announced later this year.
"We are excited to get to work on this residence," says Josh Keniston, senior vice president of capital planning and campus operations. "It’s an important step in addressing the critical need for more housing on campus and in the Upper Valley."
The one-acre property on the north side of West Wheelock Street currently has three two-story apartment buildings that will be taken down to make way for one new structure, which will have approximately 290 beds in a mix of two-, three-, and four-bed units, each with a full kitchen, living room, and storage space.
The design of the building considers both the health and wellness and sustainability objectives that President Beilock has laid out as top priorities. To meet these goals, 25 West Wheelock is being designed to target LEED Gold and WELL certifications and will incorporate high-performance building materials needed to achieve project-specific energy conservation goals.
From an operational standpoint, the building is being designed as net carbon-neutral, making it largely independent of fossil fuels.
The building needs site plan approval from the Hanover Planning Board, whose members will learn about the project at an informal review on March 5, the first of three phases of Planning Board meetings and hearings. A change in Hanover's zoning ordinance proposed by two students and approved at the 2022 Hanover Town Meeting allows property owners in the Main Wheelock District, including Dartmouth, to develop high-density housing along portions of West Wheelock Street.
The new building will be five stories tall, with a design that has its roofline sit below the roof of the Class of 1982 Engineering and Computer Science Center, which opened in March of 2022 on a hill behind the West Wheelock property.
The tentative timetable for the project has demolition of the existing buildings starting this summer. The Dartmouth-owned buildings were vacated around the first of the year to give Dartmouth time to secure the structures and do environmental and geotechnical testing. Construction is expected to begin in October, with a planned opening for students in the fall of 2026.
In addition to the ECSC building, the West End of campus includes the Thayer School of Engineering, Magnuson Center for Entrepreneurship, Arthur L. Irving Institute for Energy and Society, and Tuck School of Business, and is within easy walking distance of the Green.
The new building will provide much-needed swing space as Dartmouth continues ongoing renewal of its existing undergraduate residences, beginning with Andres and Zimmerman Halls and Brace Commons in the East Wheelock House community, the Fayerweathers in South House, and Mass Row in School House.
"We are working to expand both capacity and housing options for students living on campus," says Keniston. "We look forward to partnering with West Wheelock Street neighbors and with the town to make the West End a welcoming entrance to Dartmouth and to Hanover."
