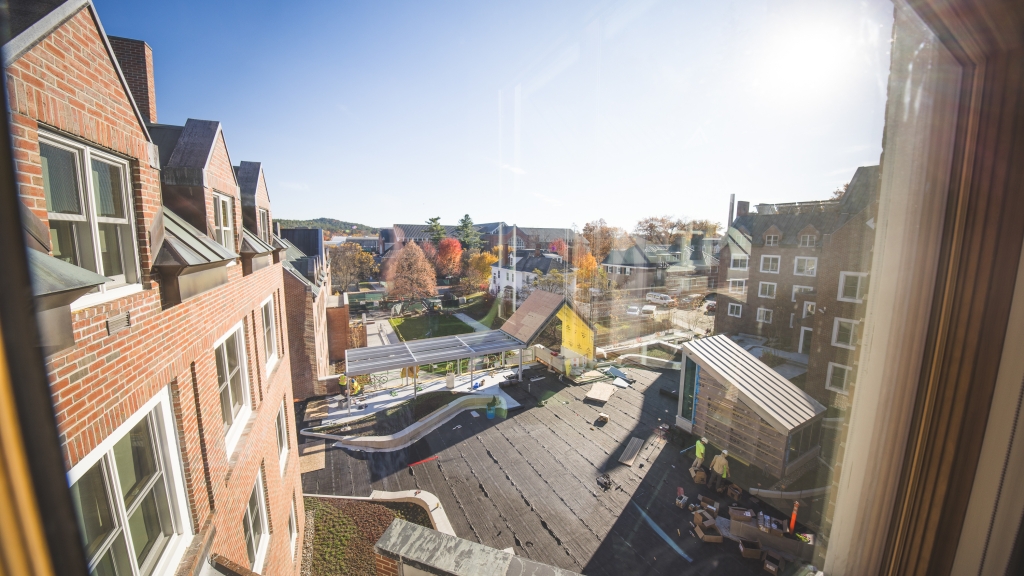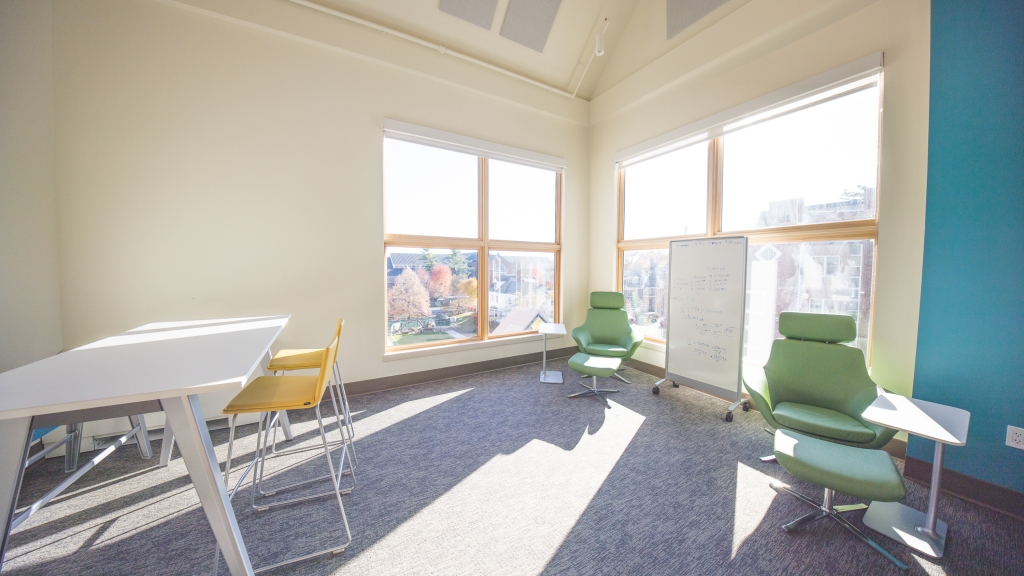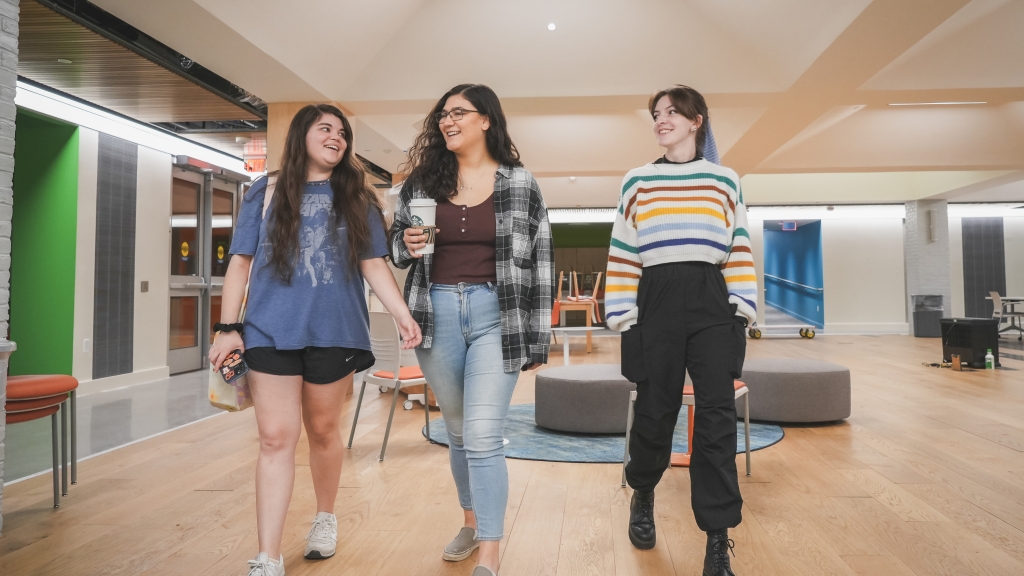After more than two years of a major renovation, undergraduates are once again living in all the residence halls in East Wheelock House, which now offer light-filled study and social spaces, air conditioning, private bathrooms, and elevators, among other amenities.
The brick residence halls, which were originally constructed almost 40 years ago, have been renewed and are part of plans to revitalize 60% of on-campus student residences over the next decade. Dartmouth will spend $500 million over the next five years on an undergraduate housing plan that also includes the construction of new residence halls on West Wheelock Street.
In September, students moved back into Zimmerman Hall, which now features a mix of single and double bedrooms furnished with beds, dressers, and desks made from wood from the Second College Grant; single-user, gender-neutral bathrooms; air conditioning; laundry facilities; vending machines; and an elevator and lounge and study areas on each floor in space formerly occupied by a five-story atrium.
A transformed Brace Commons—East Wheelock's social center—has also reopened, with natural lighting, flexible gathering and study spaces, a community kitchen, and a welcoming entrance opening onto a newly landscaped, accessible courtyard when the final paving stones are laid. Work also continues on a dynamic new rooftop plaza, with space for outdoor performances, events, and hanging out.
"Having Brace Commons has definitely helped revamp the feeling of an East Wheelock community," says Jessica Jiang '25, an East Wheelock House undergraduate adviser who lives in Morton Hall. "It's nice to have a space to hang out with friends, watch a movie, or study without having to walk elsewhere on campus. We can now host events in Brace, and students are using the spaces to work or cook together. Everyone seems very impressed with the renovations and excited to begin using them."
The upgrades follow the reopening of East Wheelock's Andres Hall in the fall of 2023 and Morton Hall in 2017. The renovation of Andres and Zimmerman has added a net of 24 new beds, and Morton created an additional 17 beds.
All the buildings are designed to be compatible with Dartmouth's shift from oil-fueled steam to geo-exchange hot-water heating and cooling—part of the decarbonization goals established by the Dartmouth Climate Collaborative, a $500 million initiative to eliminate carbon emissions on campus by 2050.

Crews work on the roof of Brace Commons, which will be both outdoor greenspace and a venue for student events. (Photo By Katie Lenhart)
"The East Wheelock project—both the residential space and Brace Commons—is an early demonstration of how the housing renewal program will improve accessibility, wellness, and the overall student experience right where students live," says Josh Keniston, senior vice president of capital planning and campus operations. "And knowing that the most sustainable building practice is to improve existing buildings, instead of tearing them down, we have put an intensive focus on sustainable design, materials, and infrastructure for the long term."
Andres, Zimmerman, and Brace meet the standards for LEED Gold certification for sustainability, health, and safety.
"It has been very exciting to have Brace Commons available for use," says East Wheelock House Professor Christopher MacEvitt, chair of the Department of Religion. "It has given us a lot of flexibility to host different kinds of events—we already have a weekly yoga class, and students looking to use the kitchen for community events. It is a beautiful space, and it has allowed East Wheelock students to feel much more connected to each other. The students have expressed a lot of enthusiasm and pride about Brace and the renovation of both Andres and Zimmerman."
"The East Wheelock team is thrilled to have their house center running, and early feedback from students and house community team members has been overwhelmingly positive," says Stacey Millard, associate dean for residential life, who says students are most excited about having "modernized and reimagined study spaces integrated into their residential community, improved accessibility, and a balance of private and community spaces."
Millard says the project from start to finish has been "highly collaborative"—involving teams from Residential Life, Residential Operations, Project Management Services, and others, and input from students, faculty, and staff. "Our priority is to build and renew spaces that support community, foster meaningful relationships, and balance students' need to recharge and rejuvenate as they navigate their lives at Dartmouth."
"Our goal has been to elevate the student living experience to be the best it can be," says Ed Lewis, assistant director of housing renewal. Lewis says he is especially pleased with the added natural light in Brace Commons and its south entrance, which can fully open on the new courtyard, creating a sense of indoor-outdoor connection.
And, he says, East Wheelock House now passes "the slipper test"—On a rainy day, residents can access the entire house, including Brace Commons, without having to step outdoors.
Caitlin Shi, Thayer '27, who moved into Andres Hall in September, says the residence has a modern feel. "I like the interactive screens in the study spaces. For my engineering classes, my team has to meet to discuss projects, and it's nice to be able to connect our laptops to the screen to make annotations."
And, she says, "It's really quiet here—the soundproofing is great. My neighbor plays music, and I can't really hear it unless I'm in the hall outside their room. So my own room is a quiet space where I can study."

Julia Cappio '27 studies for midterms in one of the new designated study spaces of Brace Commons. (Photo By Katie Lenhart)
Jiang, the UGA, appreciates how much "cleaner and more functional" the spaces are than they were before the renovation.
MacEvitt says he has been pleased by the design team's approach throughout the project. "The team has been very collaborative, particularly around the design of the interior spaces of the dorm rooms and Brace Commons," he says.
Lewis says he and his team have learned lessons from the East Wheelock project that they hope to apply to the ongoing housing renewal program, which is continuing now in Fayerweather Hall, a cluster of three 120-year-old neo-Georgian buildings that are part of South House.
"One thing we learned is how important it is to communicate early and often with all our stakeholders about what will be coming," he says, noting that the faculty, staff, and student members of South House have been an integral part of the Fayerweather design process. "We're trying to bring in as many perspectives as we can."

New communal spaces on each floor of Zimmerman Hall offer natural light, a sweeping view, and a place to gather, talk, or study. (Photo By Katie Lenhart)
Construction on Fayerweather began this summer and is designed to modernize the residence while preserving its historic character. The three buildings are being connected under a single roof, and the design will add 35 beds, elevators, and a new house center, all compatible with Dartmouth's shift to sustainable energy. The outdoor space between Fayerweather and Dartmouth Hall—formerly a parking lot—will be transformed into a multifunction green space and plaza. The project is on track for LEED Platinum certification.
Next up in the renewal program is Mass Row, which is currently in the schematic design phase.
To members of other house communities, East Wheelock's MacEvitt counsels patience as the campuswide housing renewal program continues.
"Renovations can be a long and disruptive process, but the results are worth the wait," he says.
***
In related housing news, the Class of 1989 has set a $15 million fundraising goal this year to support construction of a new residence hall.
